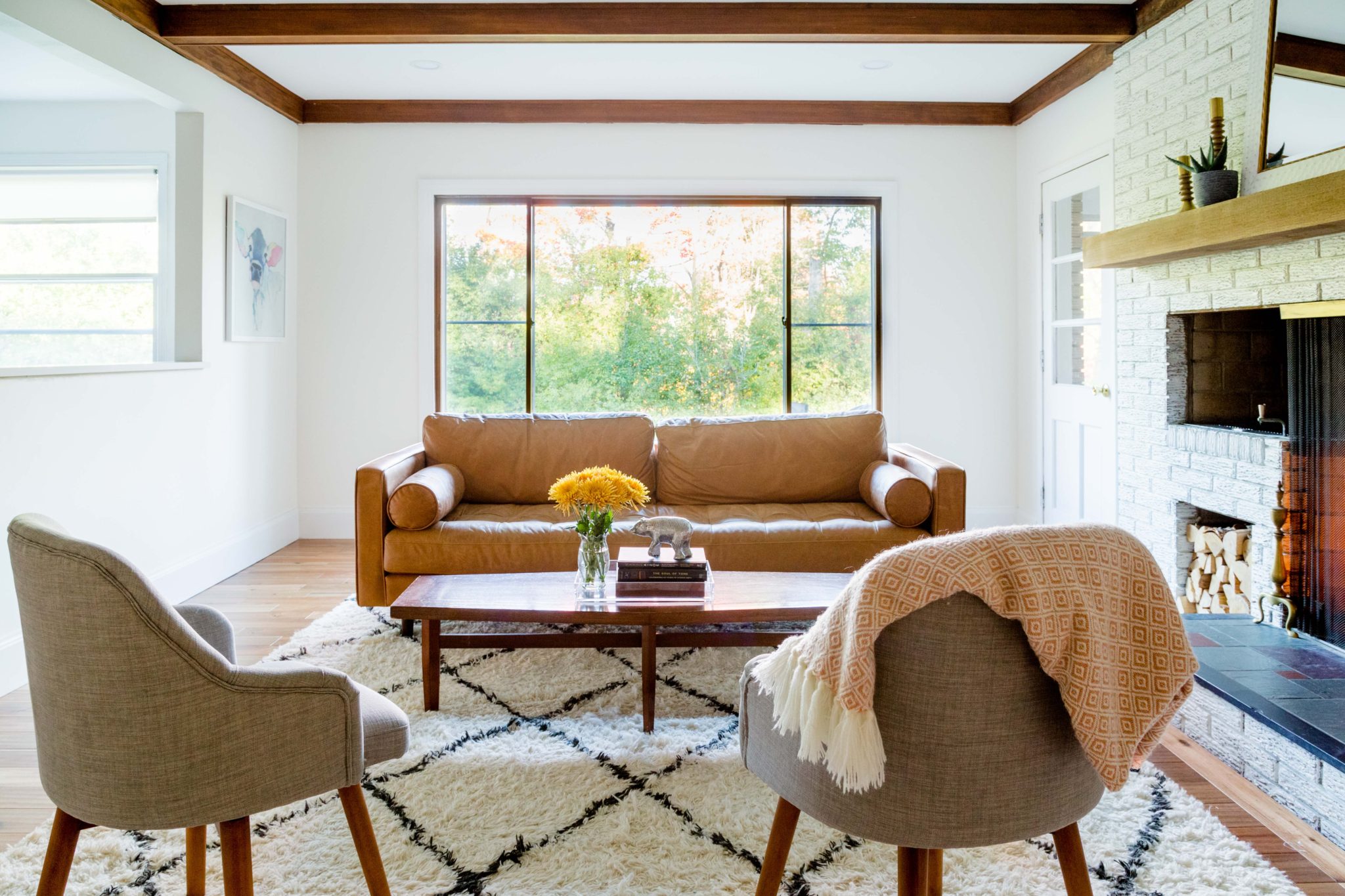
Next to our kitchen our family room has probably undergone the most dramatic transformation on our main level. It has become the coziest, most comfortable space and we just love spending time in this room. It’s a bit mid-century, a bit eclectic, and a bit farmhouse. Basically all of my favorite things. As i’m writing this post I’m curled up on our couch waiting for This Is Us to start and drinking a glass of wine. Just so, so happy.
Let’s take a look back at where this room started. Because it’s fun to see how far it’s come.
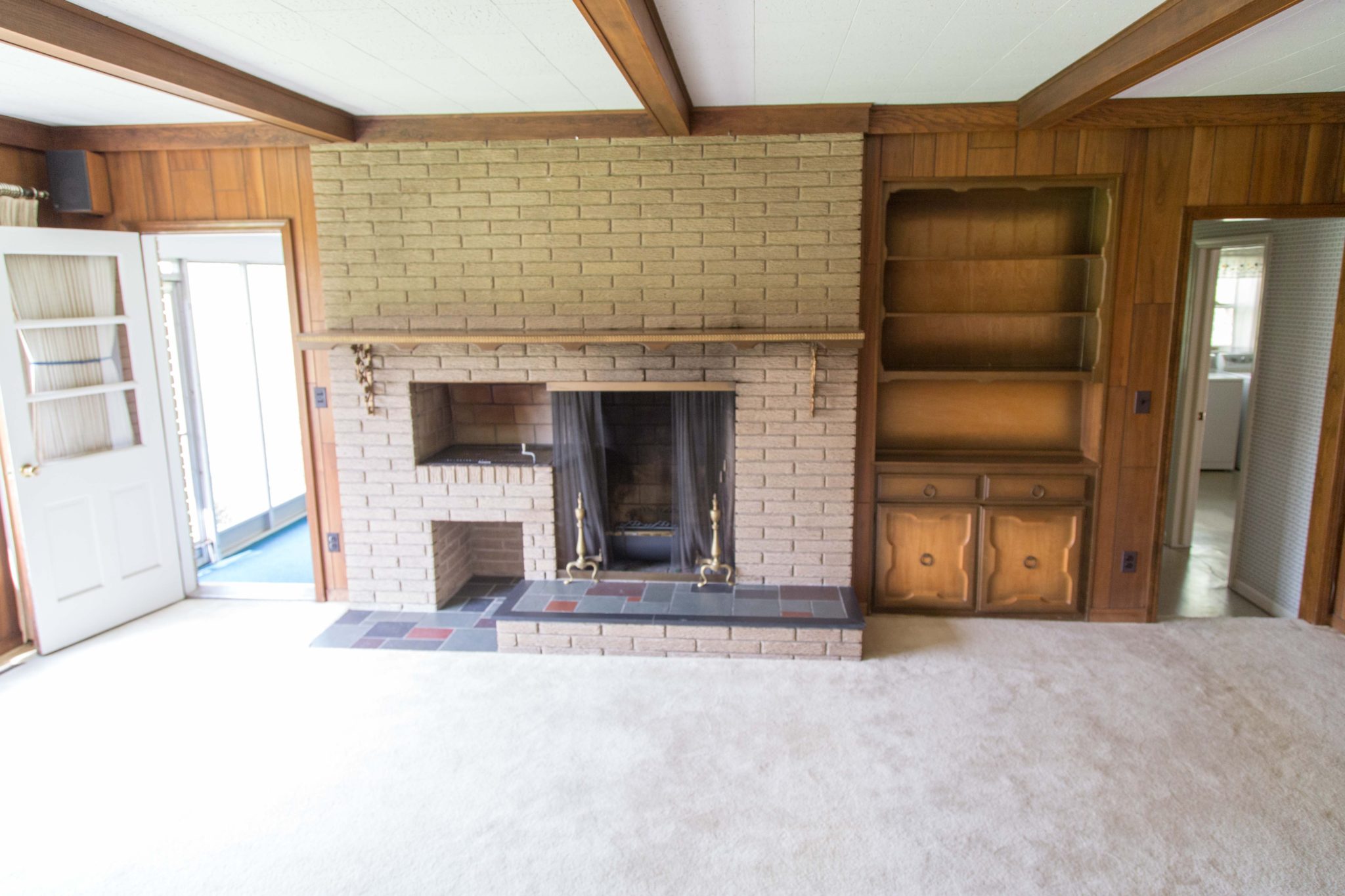

On the day we moved in there was carpet, paneling, everything was dark, and there was a weird popcorn ceiling between the wood beams.
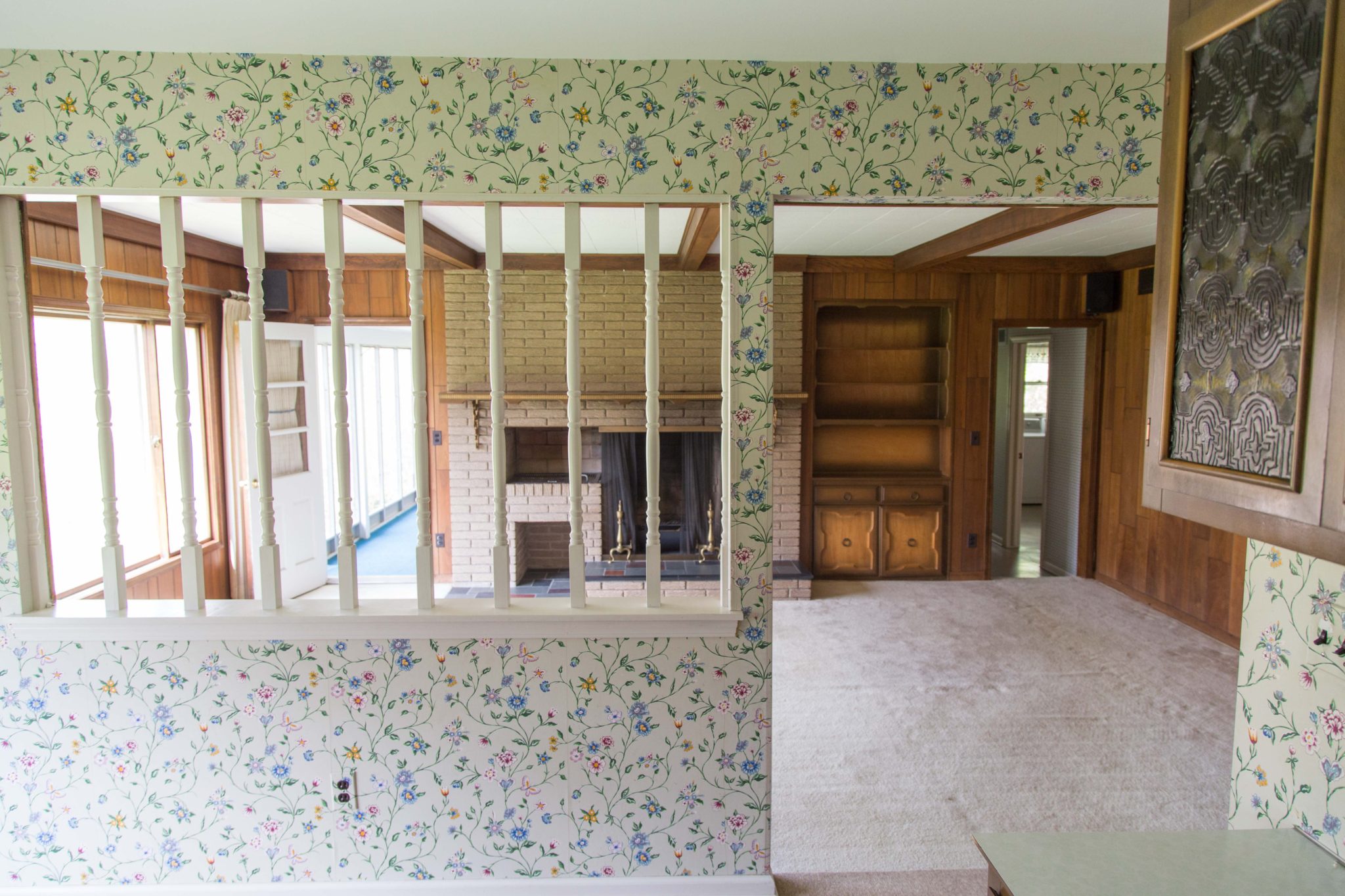

Our first step was to remove the railings separating the kitchen and the family room, the carpeting, the paneling, and the ceiling tiles.
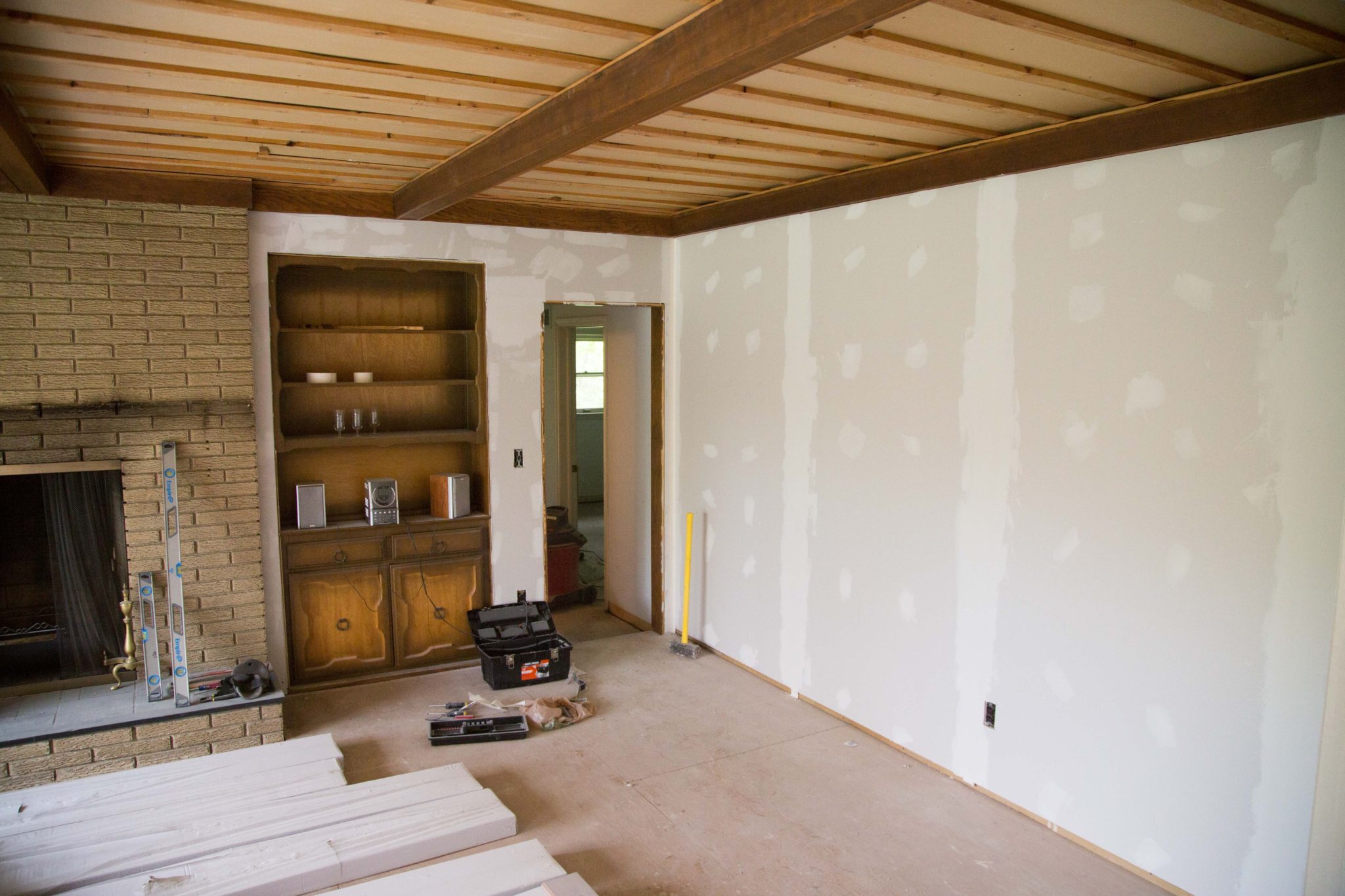

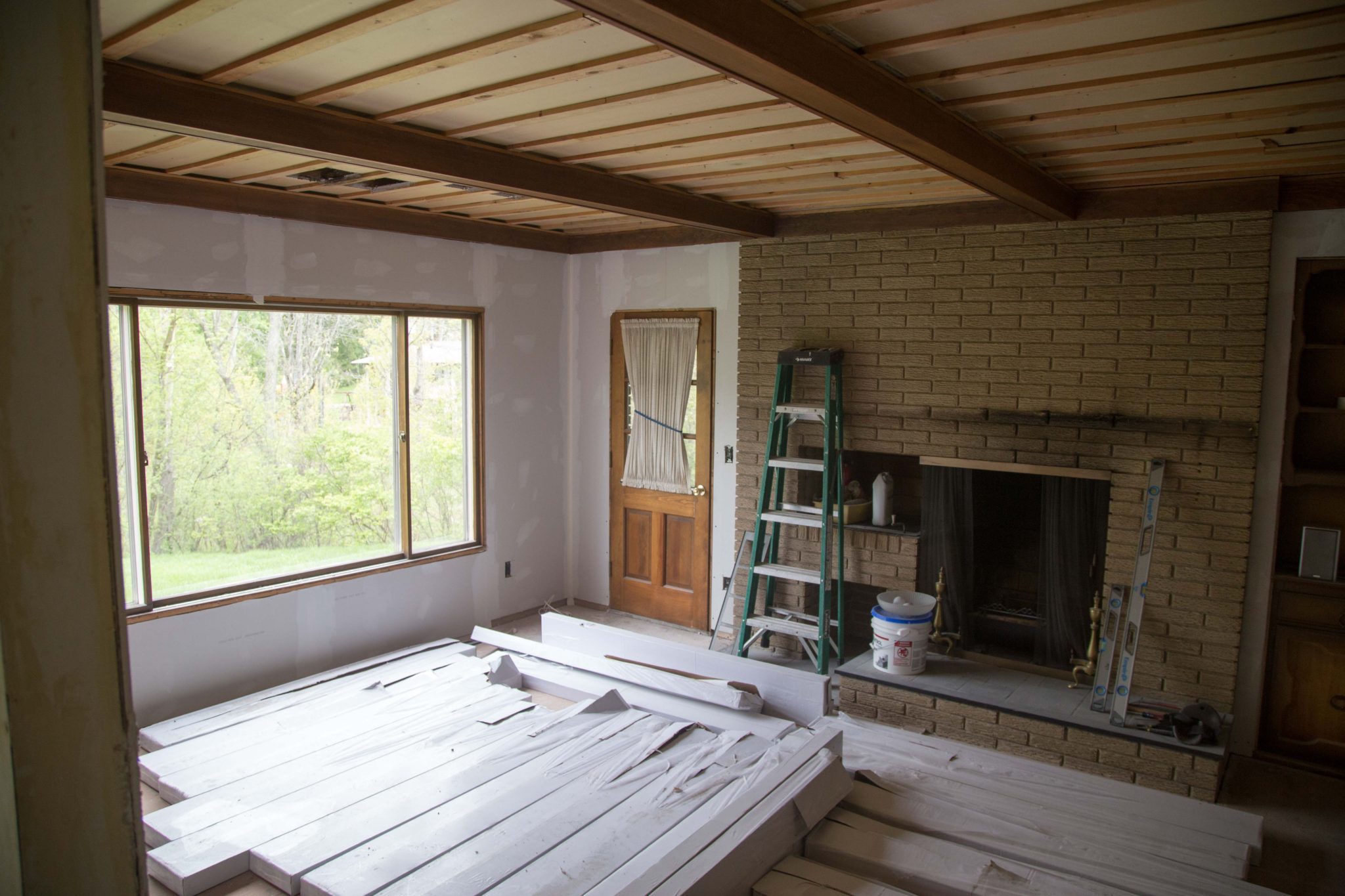

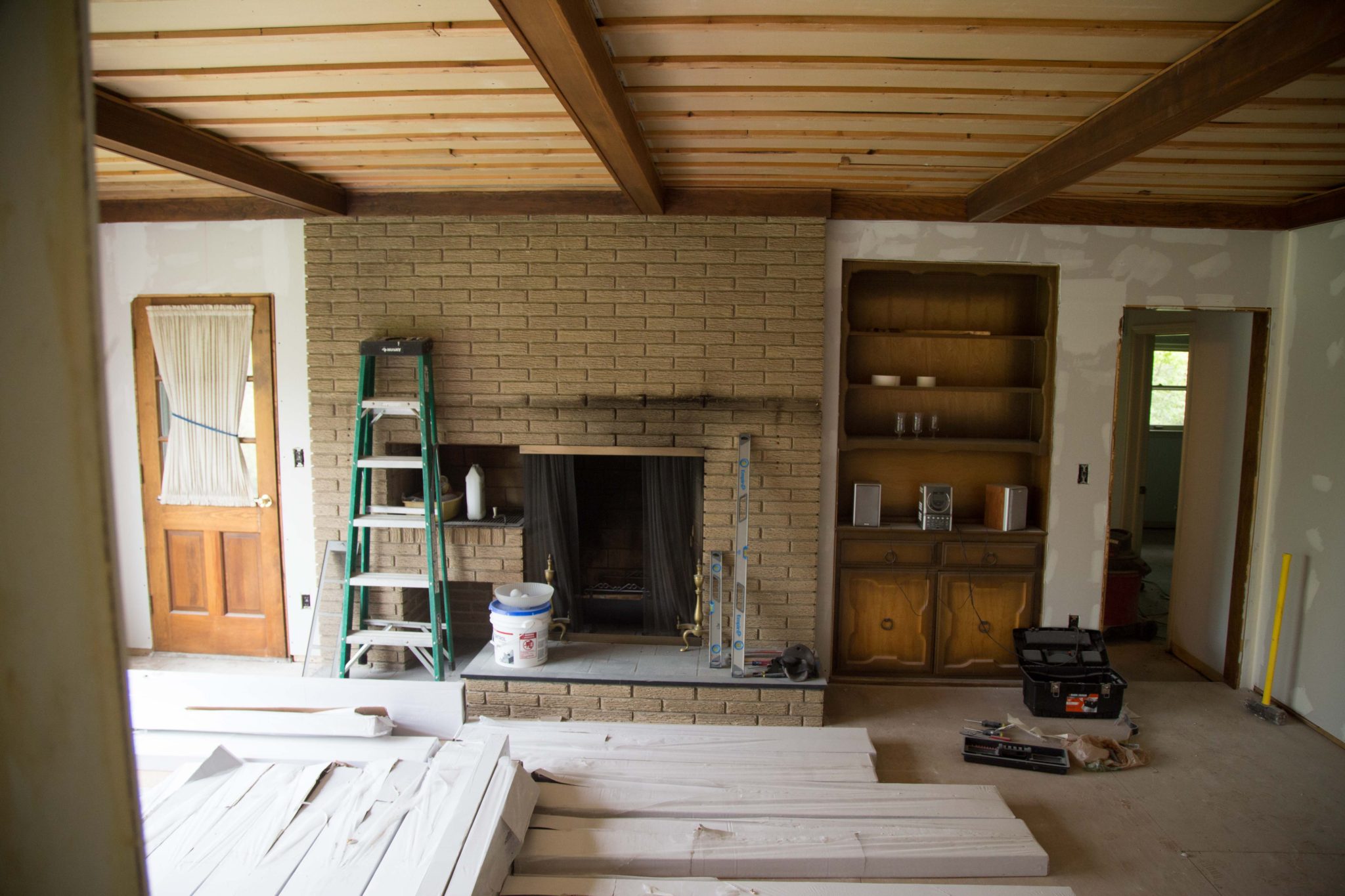

As we started to put the room back together we also decided to paint the fireplace and bookshelves. Best decision ever!
With a little more paint, a new ceiling, new floors, and a new mantle the room was ready to finish with decor. We chose a shag rug, a leather couch, and a coffee table that my great grandpa built as our main furnishings. They fit the space perfectly and seem true to the homes original character.



We’ve even started to use our fireplace. Talk about warm and cozy!
Here’s a little close up of the hallway off of our family room that leads to the mudroom/laundry room {which we’ll be sharing soon!}, powder room, and pantry. I’m so happy with how the tile turned out!
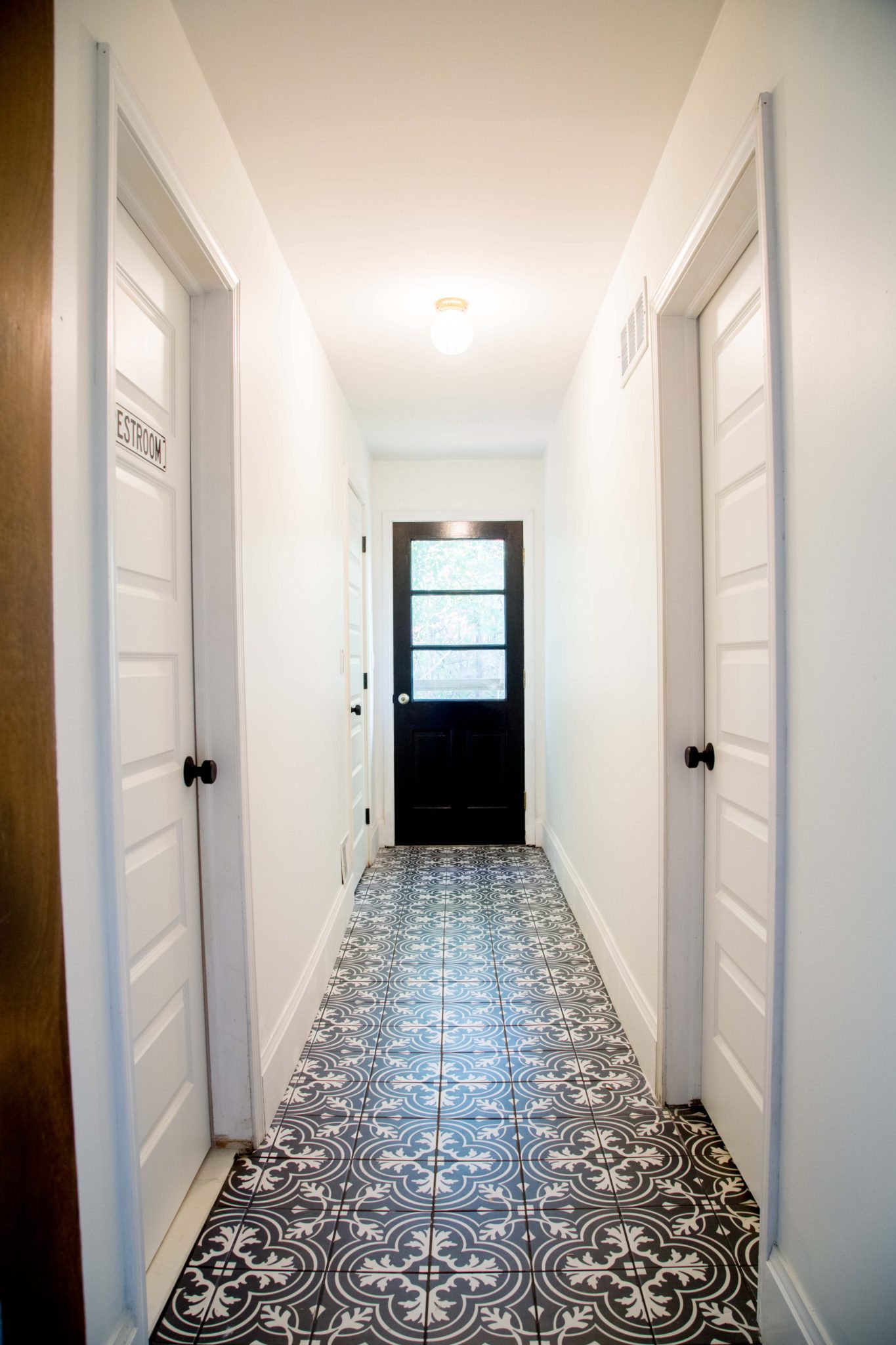

Thanks for continuing to follow along on our home renovation journey. I’ve loved receiving questions about the process so keep them coming! xo
Shop the Post:
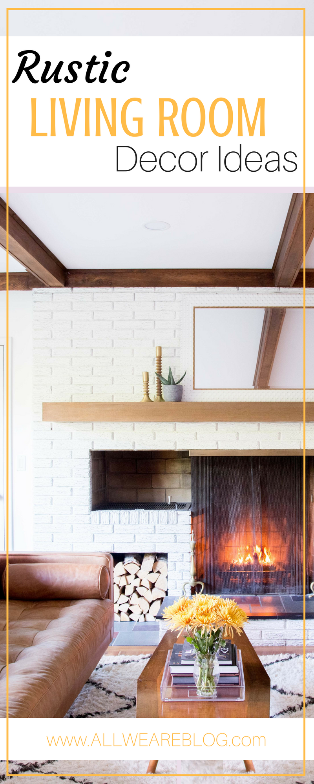

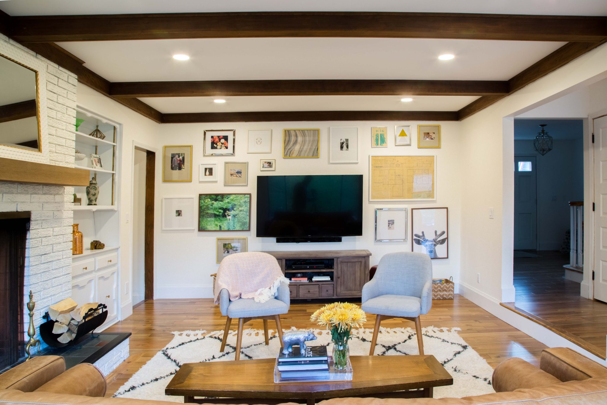
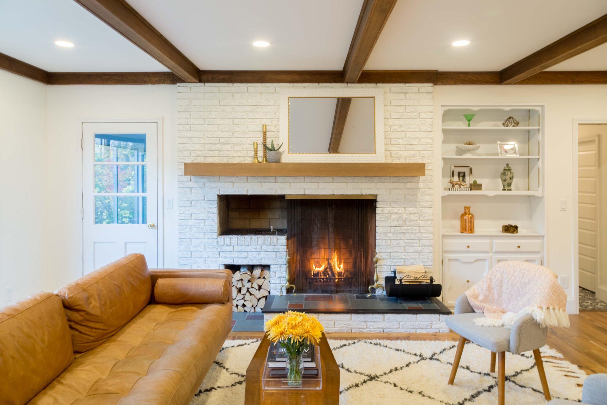
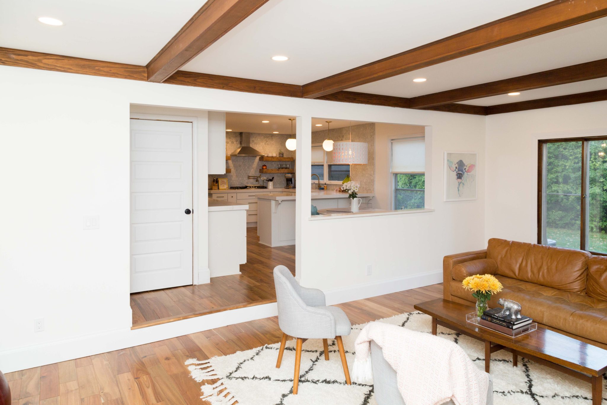
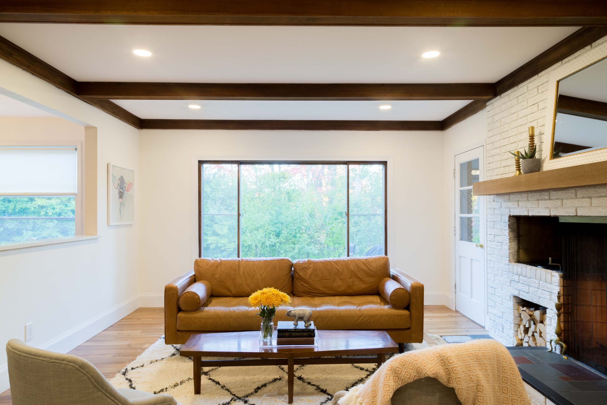
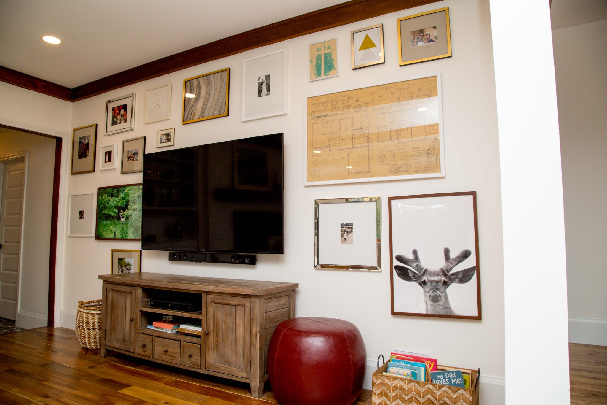
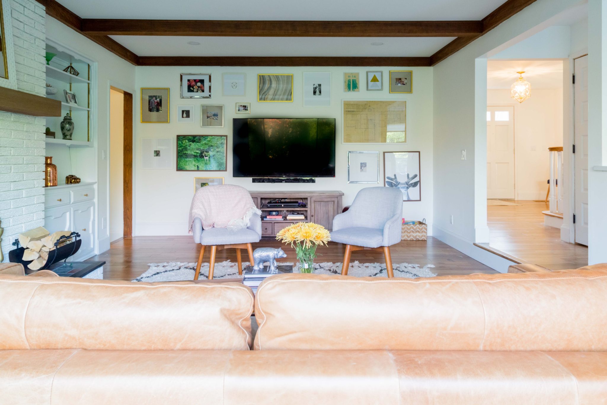
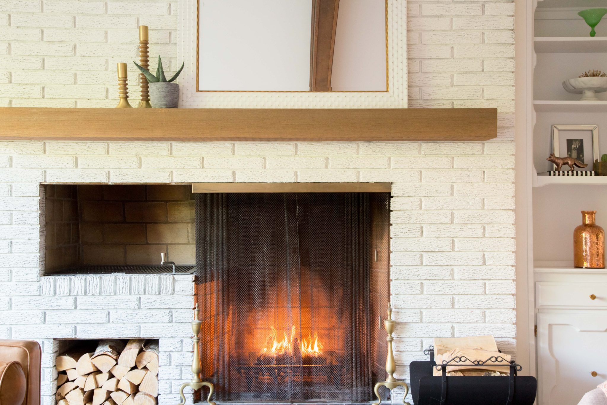
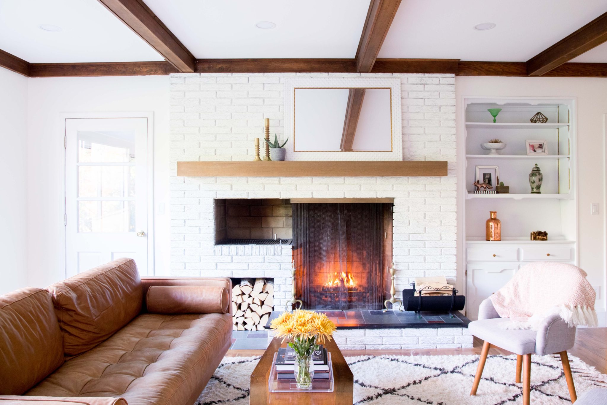
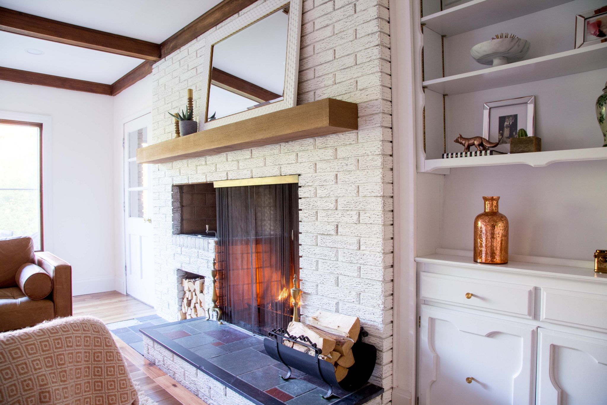
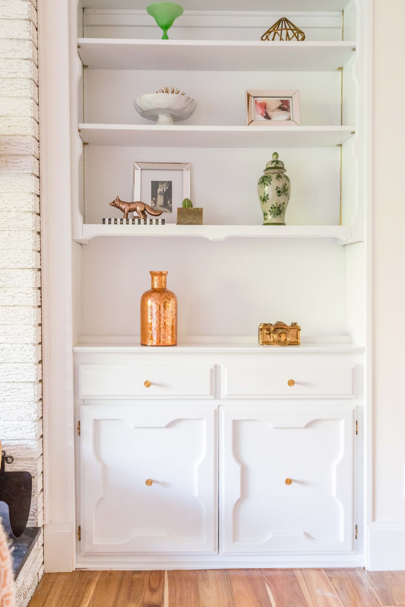
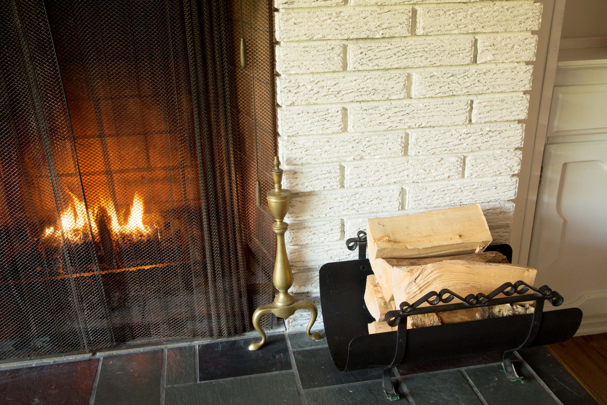
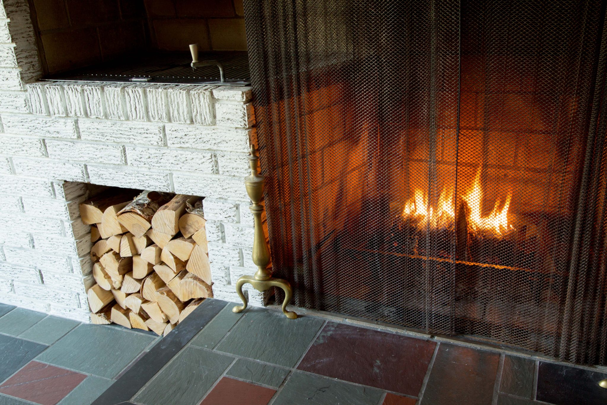

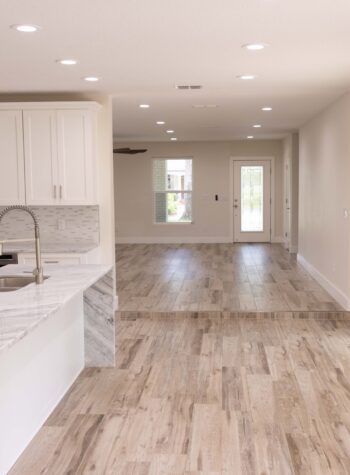
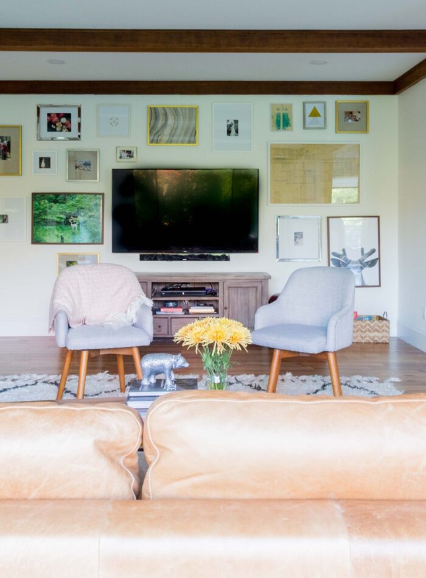
Did you DIY or work with a contractor? We live in the same area and are planning to remodel sometime soon, so I’m evaluating our options!
Hi Melissa! We did both. Feel free to shoot me an email at [email protected] if you have any questions!
Wow! What a transformation!!!! I love what you did with the room!
Love the hallway tile with the black door.
Thank you so much, Bab!